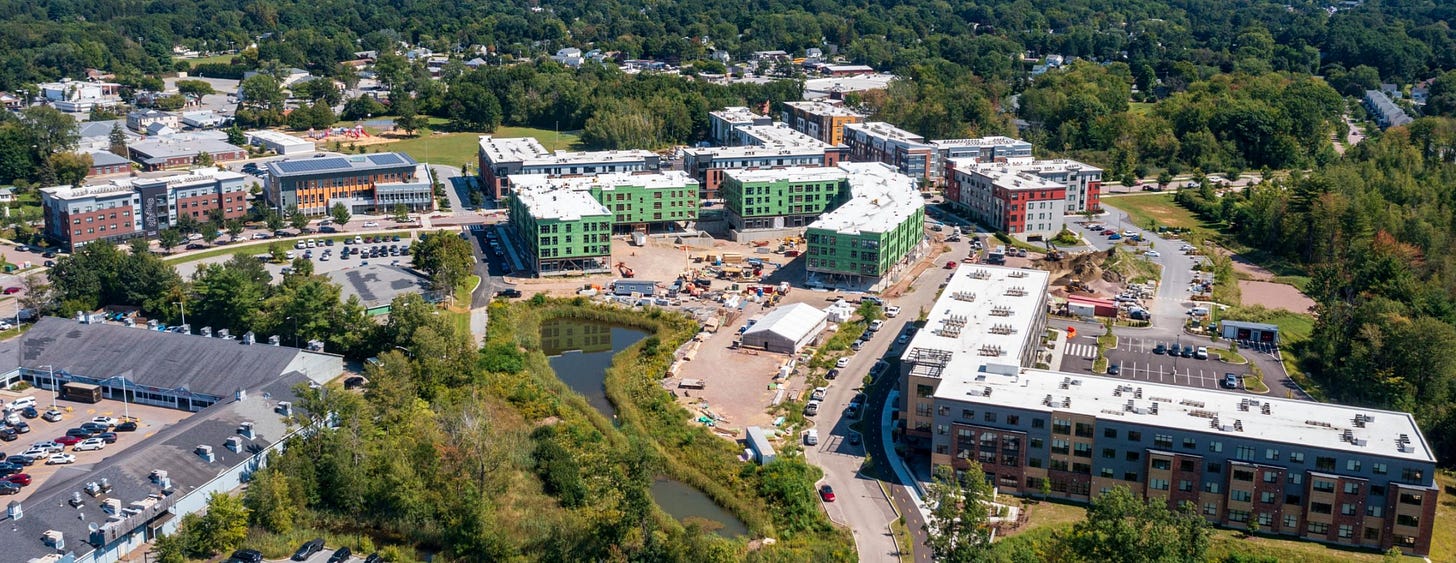South Burlington Eyes 14-Story Buildings in New Zoning Proposal
Currently, the only building with more than ten stories in the entire state of Vermont is Decker Towers in Burlington, with 11 floors.
South Burlington city officials are considering a significant zoning overhaul that would allow buildings as tall as 14 stories—more than double the city’s current maximum of six stories—in select areas of its growing city center. The proposed changes, introduced at a recent City Council meeting, have drawn both interest and concern from planners, council members, and residents.
According to city planning staff, the zoning update would revise the city’s “form-based code,” increasing building height limits in two of South Burlington’s main development districts—known as T4 and T5. The maximum allowable height would rise from six to 12 stories in the T4 district (up to 135 feet), and from six to 14 stories in the T5 district (up to 155 feet), according to the city’s presentation. In addition, minimum building heights in the T5 zone would increase from two to three stories.
The proposal, officials say, is designed to help South Burlington meet state-imposed housing targets while preserving open space and encouraging walkable, transit-oriented neighborhoods.
“We’re looking at the long-term future for the city,” said Planning and Zoning Director Paul Conner during the July 22 meeting. “If we want to keep open spaces open and meet our housing goals, vertical growth in infrastructure-ready areas is one of the few viable options.”
Urban Density vs. Environmental Buffers
Much of the council’s discussion centered on where these taller buildings would be allowed—particularly near sensitive environmental zones. One focal point was a proposed zoning change near the DoubleTree Hotel and a UVM-owned parcel near Market Street, which would permit 12-story buildings adjacent to designated “habitat blocks.”
Councilor Andrew Chalnick expressed concern about building heights in such areas, suggesting that development should “step down” near natural features. “To put a 12-story building right next to a habitat block just doesn’t feel appropriate to me,” he said.
Planning staff responded that while zoning might allow taller structures, developers would still need to comply with environmental overlays—such as wetland protection rules—which could limit where and how buildings are constructed.
Public Input and Professional Feedback
While the Planning Commission ultimately voted unanimously to recommend the full package of zoning amendments, the decision was not without internal debate. According to staff, there was “a split vote” among commissioners specifically regarding building height.
“We discussed whether eight or ten stories would be more appropriate,” said Conner, noting that some commissioners favored more moderate increases.
However, no public comments specifically objecting to the number of stories were received during the formal public input process, according to staff. Some professional feedback suggested that buildings only marginally taller than six stories may not be economically feasible due to the costs associated with “tall-building” infrastructure.
Jessica Louisos, a senior planner with the city, said that by the time a building reaches five stories, developers are often incentivized to go taller to justify the investment in elevators, fire systems, and structural reinforcements required for high-rise construction.
Local Context and Regional Planning
To provide context, planning staff noted that the 11-story CityPlace development in neighboring Burlington serves as a local example of high-rise urban development. South Burlington’s proposed limits—up to 14 stories—would slightly exceed that.
“This is the scale we’re seeing in small- to mid-sized cities across the country,” Conner said. “And we’re not proposing this citywide—only within about 250 acres of our city center.”
That city center represents just 2.5% of South Burlington’s total land area, yet it is being positioned as the future hub for commercial activity, mixed-use housing, and public transit. According to staff, focusing taller buildings in this area supports not just South Burlington’s goals, but also broader regional planning efforts.
Deputy City Manager Marla Keene emphasized this point: “We’re thinking not just in terms of South Burlington’s borders but about regional mobility and housing. Connecting our urban core to Burlington’s—and doing it thoughtfully—matters.”
Looking Ahead
Councilors appeared divided over how high is too high.
“I was looking for a 20-story proposal, but 14 still feels too much to me,” one councilor said, citing concerns over aesthetics and compatibility with surrounding areas.
Others, however, viewed the change as a necessary step.
“If we want to avoid suburban sprawl and maintain green space, this is how we do it,” said Councilor Jesse Baker. “If we can’t go out, we have to go up.”
Council members have not yet taken a formal vote on the proposal. Additional discussions are expected in the coming weeks, and residents are encouraged to view the visualizations presented at the meeting and submit public comments.
According to city records, 20 buildings have been constructed under South Burlington’s form-based code since it was adopted in 2016. Planners say the proposed changes are designed to ensure the zoning framework remains flexible enough to guide development through the next decade, especially as infill projects become more common.
As Council deliberations continue, the city faces a familiar challenge: balancing growth, sustainability, and quality of life in Vermont’s second-largest municipality.



I’m all for providing more housing in SB but we need to have a well thought out plan to ensure that our infrastructure—schools, roads, parking, wastewater treatment, etc. can handle that level of growth. All of those systems are currently stretched to the limit.